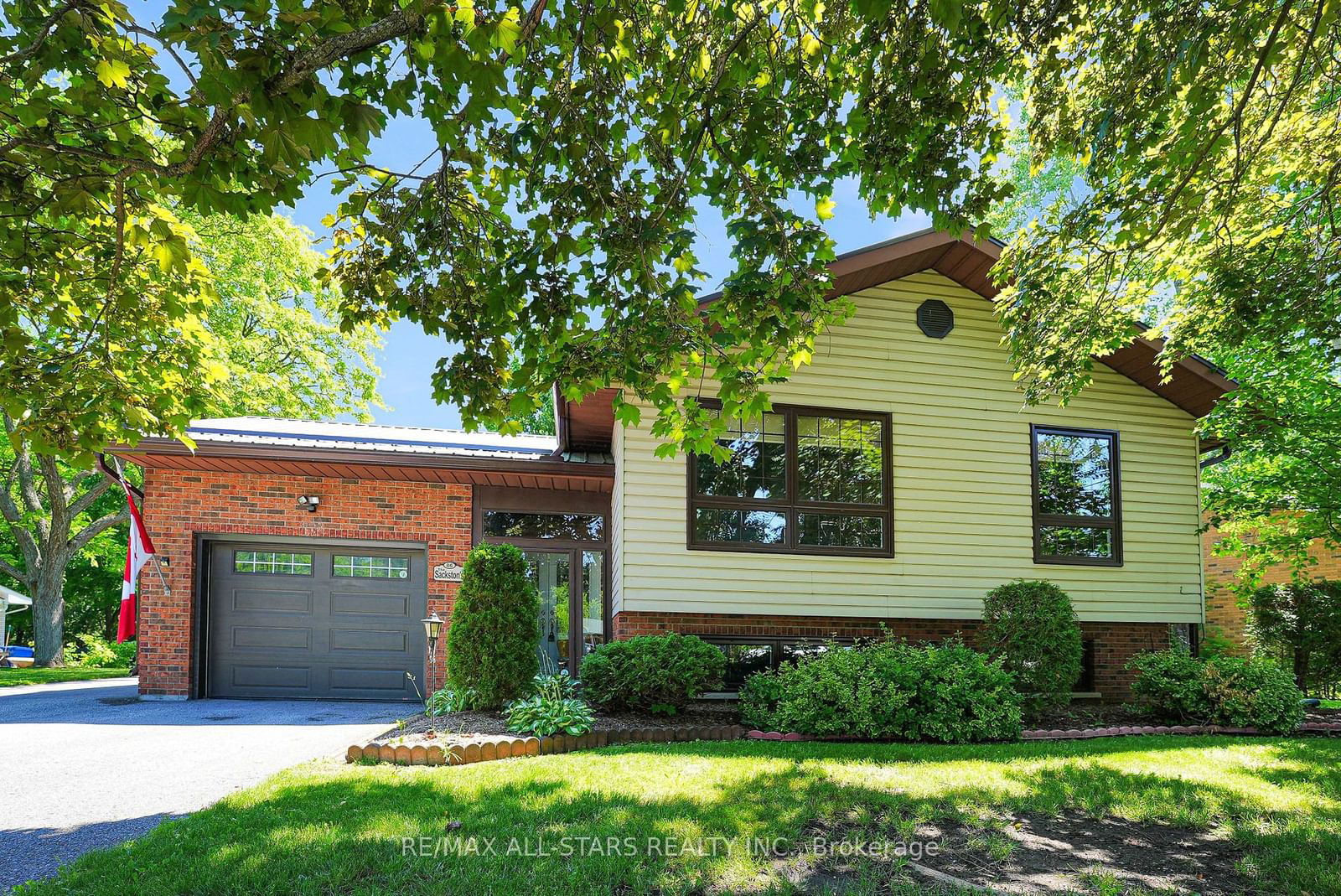$699,000
3-Bed
2-Bath
1100-1500 Sq. ft
Listed on 6/25/24
Listed by RE/MAX ALL-STARS REALTY INC.
Welcome to this charming side split nestled in the heart of Fenelon Falls. This updated home features an eat-in Kitchen with granite countertops & a walkout to a delightful three-season sunroom & covered deck, perfect for enjoying the outdoors in comfort. The open concept living and dining area creates a spacious and inviting atmosphere. On the main floor, you'll find three bedrooms, each carpeted and one currently utilized as an office space, along with a convenient three-piece bathroom. Downstairs, the basement offers a cozy rec room complete with a natural gas fireplace, ideal for relaxing evenings. There's also a convenient two-piece bath and a laundry room for added functionality. Situated on an adorable lot just under half an acre, the property is beautifully landscaped, enhancing its curb appeal and providing a serene outdoor space. Additional features include an attached one-car garage for secure parking and two sheds for extra storage. This home offers a perfect blend of comfort, functionality, and charm, making it a wonderful choice for those seeking a cozy retreat in Fenelon Falls
To view this property's sale price history please sign in or register
| List Date | List Price | Last Status | Sold Date | Sold Price | Days on Market |
|---|---|---|---|---|---|
| XXX | XXX | XXX | XXX | XXX | XXX |
| XXX | XXX | XXX | XXX | XXX | XXX |
| XXX | XXX | XXX | XXX | XXX | XXX |
Resale history for 86 Clifton Street
X8476894
Detached, Sidesplit 3
1100-1500
4+2
3
2
1
Attached
4
31-50
Central Air
Full, Part Fin
Y
Brick, Vinyl Siding
Forced Air
Y
$2,540.14 (2024)
248.92x118.69 (Feet)
